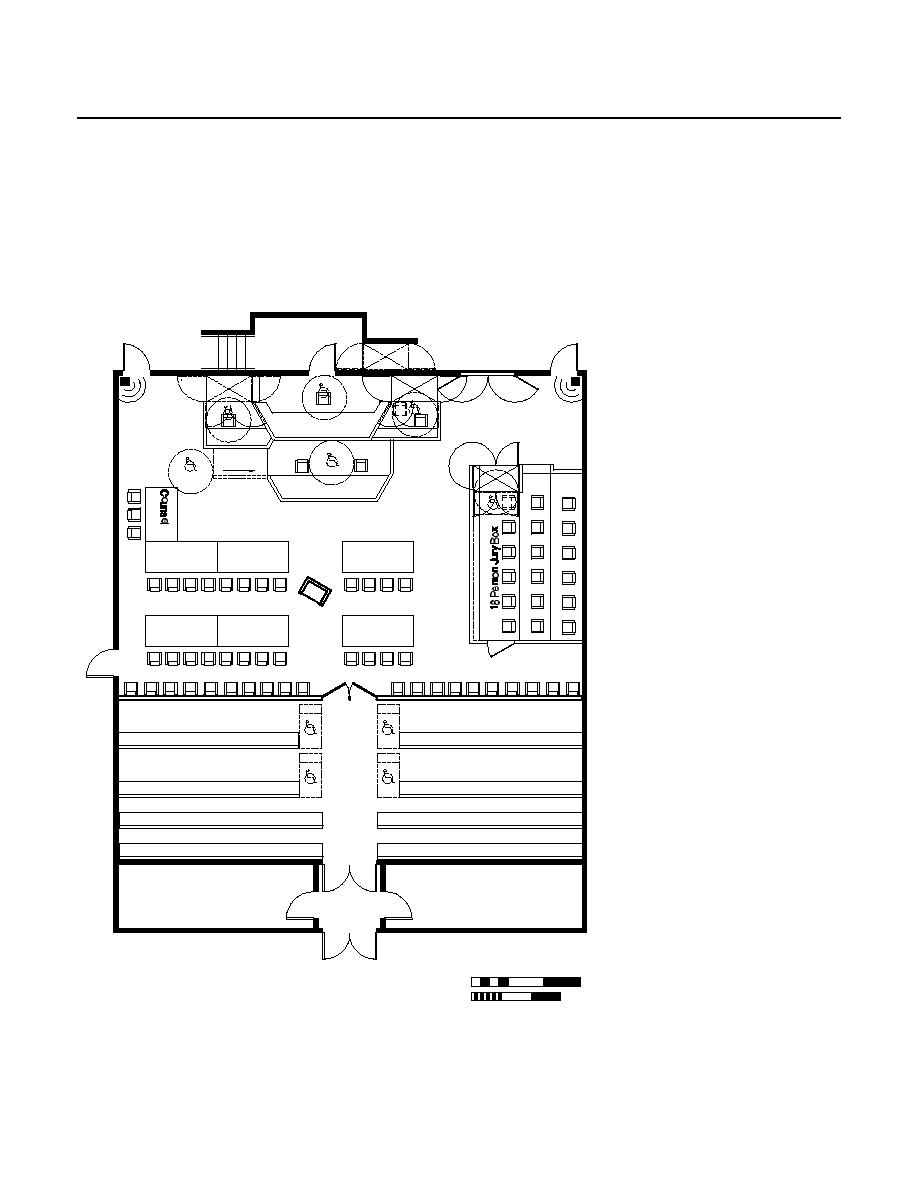
Chapter 4: Courtrooms
Notes:
Figure 4.8
1. This is a sample plan
U.S. District Court
for illustrative
Special Proceedings Courtroom
purposes only and is
not meant to serve as a
standard for
courtroom design.
2. Sample plans for a
variety of other
Adaptable
for
layouts for courtrooms
Lift
are available from the
Lift
Adaptable
Display
Administrative Office
for Lift
of the U.S. Courts.
ALS
ALS
Interpreter
Emitter
Emitter
Judge
Law Clerk
Witness
Up 6
Area:
Inches
Lift
2
3,000 N.S.F. (278.7 Nm )
Adaptable
Courtroom
Court
Ceiling Height:
Deputy
Reporter
18'-0" (5500 mm)
Clerk
Recorder
Movable
Counsel
Counsel
Counsel
Accessible
Bench Type:
Lectern
Center
Bench Access
Adaptable Rear Lift
Counsel
Counsel
Counsel
Lift @ 24" (600 mm)
shared with Witness
Jury Access
Lift @ 6" (150 mm) to
100
Row 1
Spectators
minimum
@ 18 inches
Witness Access
each
4 Handicap
Lift @ 12" (300 mm)
Stations
Shared with Judge
Court Reporter/Recorder,
Courtroom Deputy Clerk,
Adaptable Ramp @ 6"
(150 mm)
Attorney's
Attorney's
Conference/
Conference/
Soundlock
Witness Room
Witness Room
Law Clerk
Adaptable Lift @ 6" (150 mm)
Seating in front of the rail
0
4
8
12
may be either bench or
Feet
chairs.
Meters
0
1
2
3
12/19/97
4-15



 Previous Page
Previous Page
