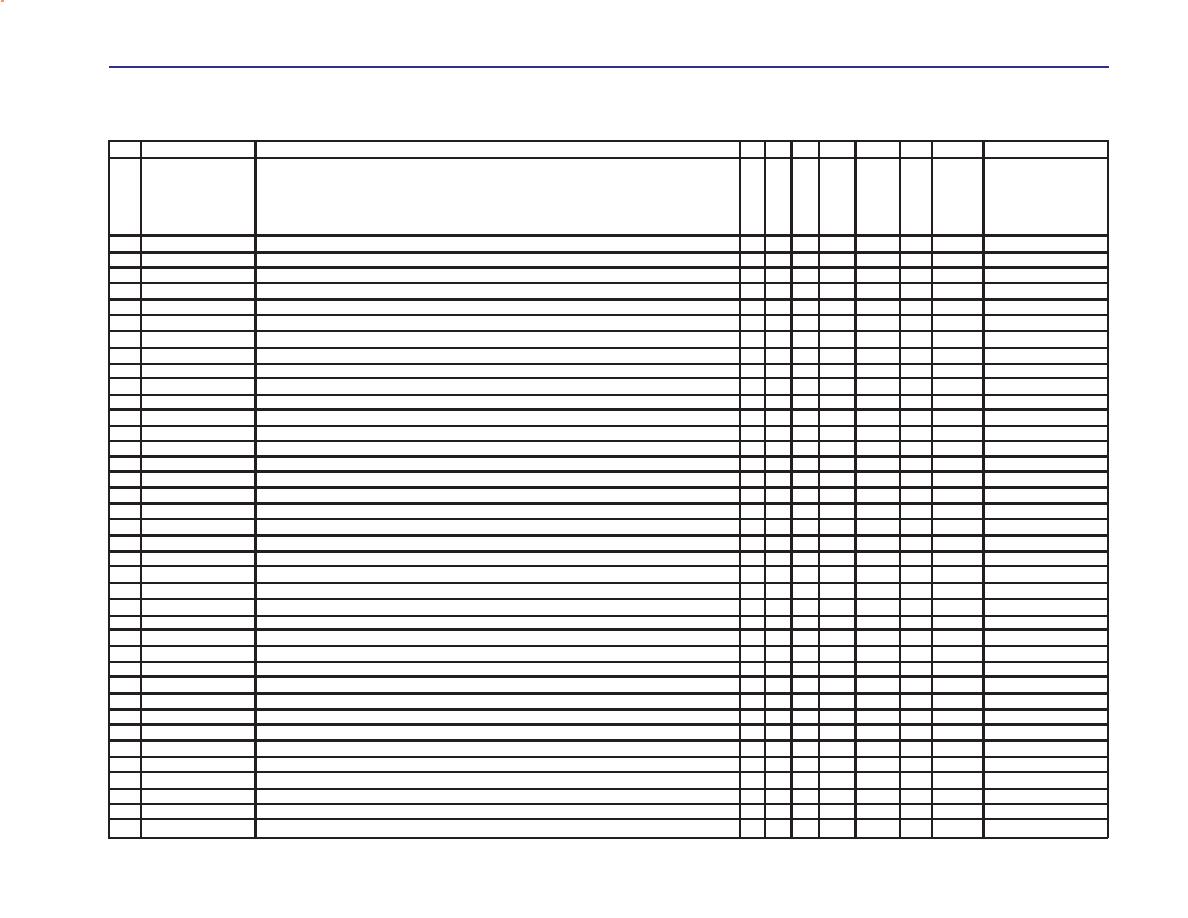
APPENDIX D
APPENDIX D
D.1 Child Care Facility Checklist
Infant Room
ROOM
ITEM
Yes No n/a
Unit Exten. Cost Priority Comment
INFANT Room size:
sq ft/child
rm.'s license cap.:
approx. clg height:
room orientation
North
South
East
West
1 Doors
Doors/gates have finger protection (both sides)
2
Doors/gates have visibility panel at child level
3
Doors/frames are correctly fire-rated/have label (if needed)
4
Doors have proper hardware including closers
5 Floor
Carpet is sustainable and in good condition/ no trip hazards
6
Floor finish in good condition and properly located (e.g. no carpet under wet areas)
7 Walls
Washable wainscot material in place & good condition (vinyl not recommended)
Outside corners have integral 1/2" diameter beads to protect against injury
8
Walls painted light color on at least three walls and in good condition
on exterior and side walls of classrooms
9 Ceiling
Ceiling in good condition
10 Lighting
Clg. Lighting at least partially indirect type (not typical office type)
11
Lighting has guards to prevent/protect from bulb breakages
12
Light is full spectrum and dimmable (4500 Kelvin minumum-maximum C.R.P)
13
Flourescent lighting has electronic ballasts
14
At least two types of lighting configurations in room for variety
Windows
Windows provide FPS PSS prescribed glazing protection
15
If window glazing film req'd.< 7 yrs old/good condition
16
Room has natural light from windows (8% of floor area min.)
17 Electrical
Electrical outlets are pediatric type and mounted above child's reach
18 Duress
The room has emergency intercom to director's office
HVAC
HVAC is adequate to avoid smell/ air does not return to main bldg
19
Hot and Cold Water
20 Cabinetry
Cabinets have non-projecting hardware, or hardware that cannot seriously harm child
21
Wall cabinetry or shelving for storage above 1350mm
22 Plumbing
24 Equipment
Correct/proper amount of kitchenette equipment
25
Classroom includes change of level/built in platform/purchased loft
26
Classroom furniture/equipment proper and in good condition
27 ADA
Classroom complies with ADA (including children toilet & diaper)
28 Arrangement
Excellent access to play yard directly from or near classroom
29
Exterior corners have 1/2" dia. bullnose edges/no sharp edges
30
There are windows at children's height for exterior view
31
Supervision adequate (w/ windows etc, when required)
32
Lactation area provided
33
Cubbies form "cloakroom" at entry/do not impact program areas
34
There are windows at child hgt. between classroom/corridors
35
Crib area with low walls (not fully enclosed, even with windows)
PBS-140 - July 2003
D-1



 Previous Page
Previous Page
