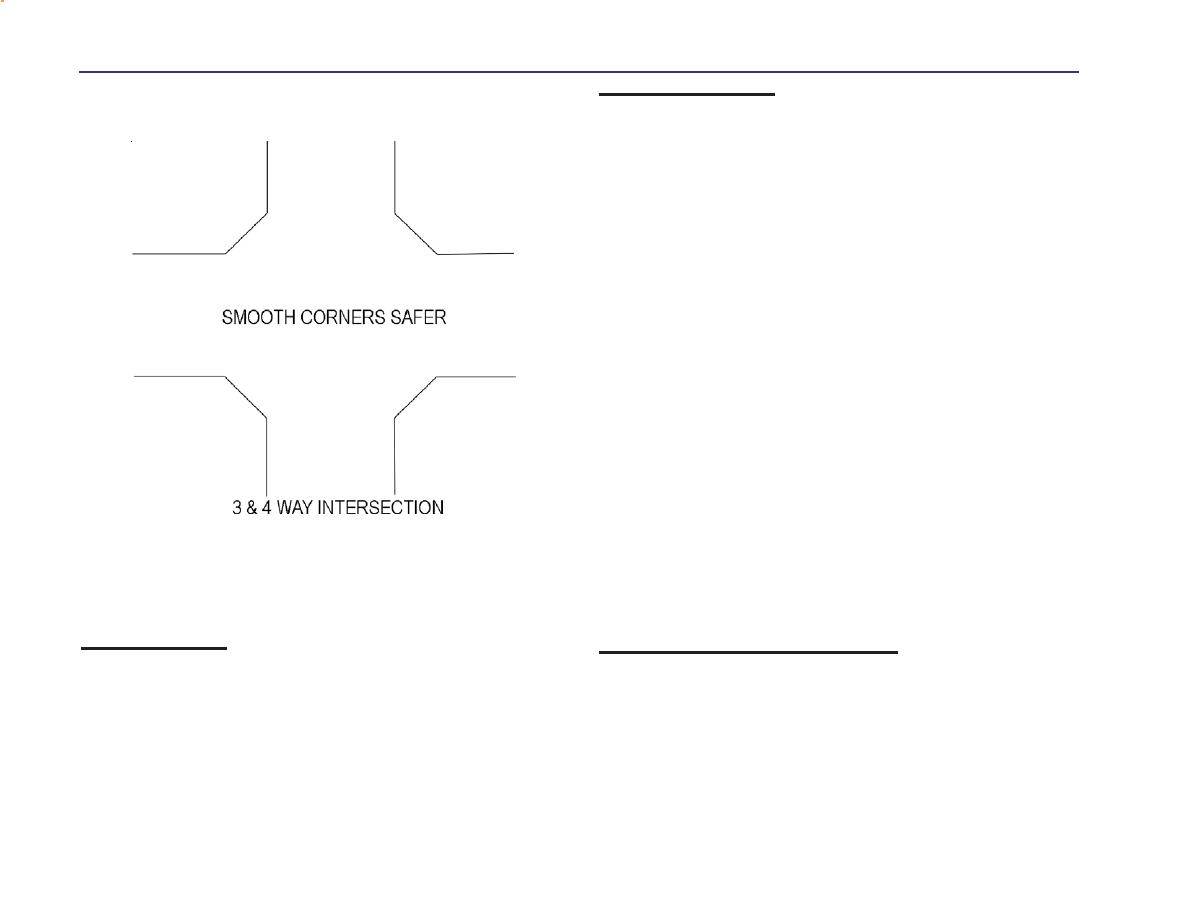
CHAPTER 7: INTERIOR SPACE DESIGN
7.1.12 Director's Office:
Eliminate outside corners in the circulation pathways to the extent possible.
The director will perform most desk work and interviews in his or her office.
Angled or curved corners aid in manipulating cart traffic and strollers, and
During the day, the director may meet there with parents, staff members,
eliminate a possible source of injury.
children, or other visitors, and conduct parent interviews. Larger centers
may have an assistant or secretary who works closely with and shares
duties with the director, but needs a seperate work area.
Place this office in a quiet space, next to the reception area and accessible
to visitors. To supervise properly, the director's office must have excellent
views of the main entry, reception and as many classrooms as possible.
The director's office should be comfortable, with a carpeted floor and
washable wall surfaces. Provide adequate lighting, concentrating on the
task lighting component, and acoustical separation of at least 45 STC from
the children's active areas.
Furnishings should include a desk and chair, two guest chairs, filing cabinets,
coat rack, shelving for books and resources, and lockable storage cabinets
or a closet for personal belongings and first aid items. Provide space for a
cot (for a sick child). (See the discussion about an isolation sick bay under
7.1.4 Common Areas.) If an assistant or secretary works in the director's
office space additional furnishings are needed, such as a desk and chair,
filing cabinets, storage for personal belongings, and additional guest seating,
along with computer and telephone equipment.
Recommended finishes for major circulation paths include impervious
The director's office requires a telephone and may have security video
durable surfaces at the floor (such as linoleum) and at wainscot height
monitors. Provide appropriate power supply to accommodate a personal
(formaldehyde-free medium density fiberboard) with a continuous, flush
computer and printer as well as a fax machine. A copier and video
metal strip above it where children's art can be displayed. Paint above
equipment also may be stored here if not placed in a work room or a resource
wainscot height and use safety glass in windows along the corridor.
storage area.
7.1.11 Staff Spaces:
7.1.13 Parent/Teacher Conference Room:
Staff areas include:
Parent/teacher conferences and meetings between staff members usually
Director's office
occur here. This space should be located in a quiet, private area, adjacent
Assistant or secretary's work space
to the director's office. It should have data connect cables and jacks.
Parent/teacher conference area
Staff lounge and work area
The conference space should be comfortable, pleasant, and quiet.
Staff toilet
Furnishings include a conference table and seating for a minimum of six
Central resource storage
(depending on the size of the center and its associated staff), shelving for
books, and a notice/bulletin board. Lighting should be dimmable so that
Spaces used by the staff, particularly teachers, should be located to
video materials may be viewed.
provide easy access from the main circulation.
PBS-140 - July 2003
7-4



 Previous Page
Previous Page
