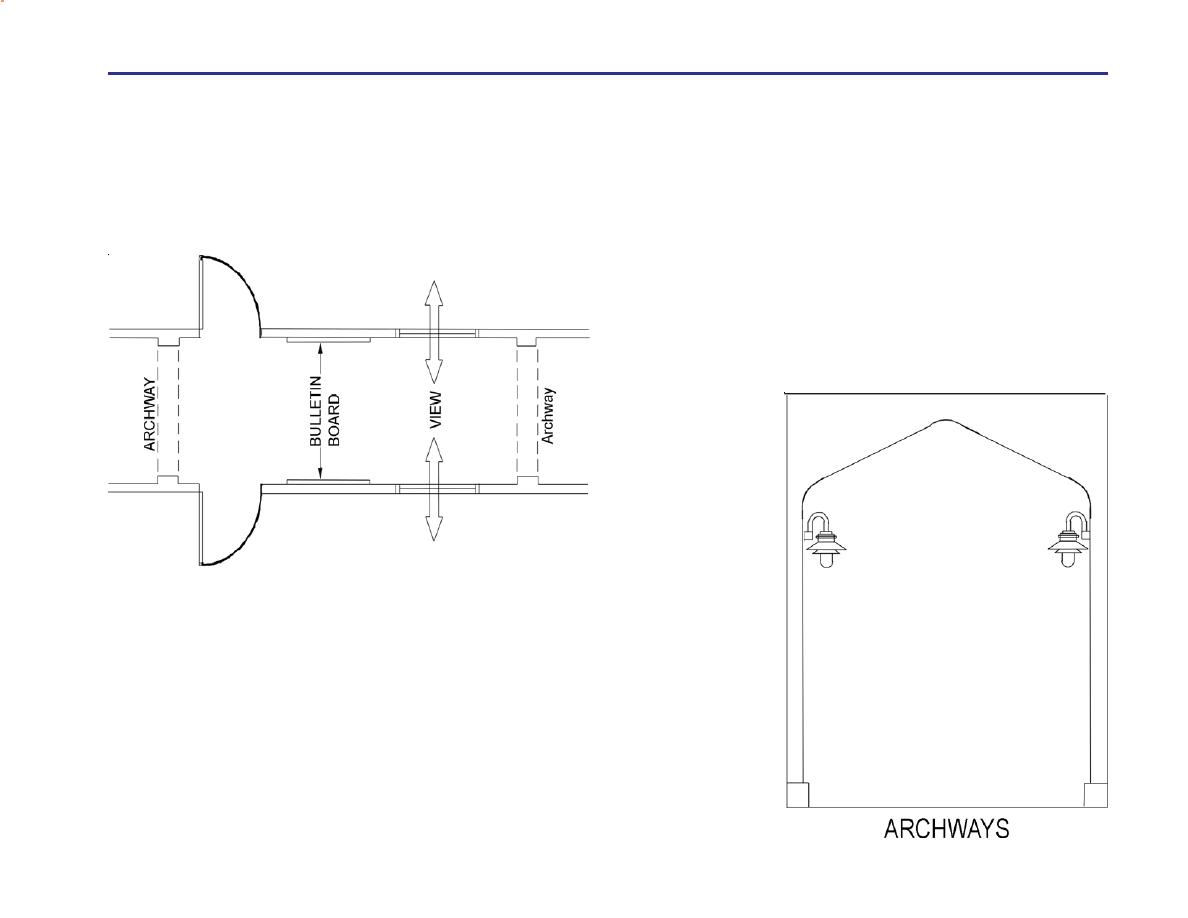
CHAPTER 7: INTERIOR SPACE DESIGN
The main circulation serves as a community space as well as a pathway.
Floor Pattern: A strong sense of place for children can be created by a
Especially in child care centers, the circulation space should never be simply
floor pattern. It can also be used by the skillful designer to diminish the
utilitarian in character. Instead, it should be conceived as a street or a
impression of long, double-loaded corridors. For instance, large pat-
gallery with stopping and cueing areas along the way. There is opportunity
tern repeats are often effective to de-emphasize the "tunnel" appear-
for important social in this space. It is a space to meet other children and
ance of double-loaded corridors. Likewise, patterns which are not sym-
parents; a vantage point to see into classrooms, an exhibition space for
metrically arranged or which emphasize functional areas (such as en-
the work of children or prints of other kinds of art, and perhaps even
trances to classrooms) are effective means to achieve the same end.
quotations to inspire and educate adults about child care issues. The
Color. The designer should explore the use of color to visually alter the
illustrations below are typical of this kind of differentiation.
dimensions of otherwise institutional looking, double-loaded corridors.
Care should be taken to avoid an over-stimulating color scheme. Avoid
primary red and oranges.
Children gain a sense of orientation when they can see the entrance to
their classroom and recognize landmarks such as displays, common ar-
eas, and other design features. Teachers and children require clear views
between the classroom and circulation areas at their respective viewing
levels.
The main circulation
must be designed and
constructed to serve as
a primary means of
egress.
Through
judicious arrangement,
the designer should
strive to lower the
amount
of
area
devoted to a purely
utilitarian circulation. In
The designer should strive to arrange spaces to be economical in the
no case should more
amount of built area devoted to "pure" building circulation. There should
than 30 percent of the
be at least one accessible drinking fountain in the corridor. But the designer
OFA within a facility be
must de-emphasize the institutional appearance typically created by a
used for primary
long, undeviating, double-loaded corridor (with doors to rooms on both
circulation and service
sides). When it is not feasible to vary the layout of the circulation corridor,
areas unless the center
design strategies to de-emphasize such an impression include:
location
is
very
Lighting: Skillful introduction of artificial lighting (for instance, instead of
irregularly configured.
the dead center placement of fluorescence in corridor ceilings, consider
The Occupiable Floor
using some strategically placed wall washers, or better yet, introduction
Area (OFA) allowance
of natural light through skylights). Providing a window, glazed door, or
includes circulation
skylight at the end of a corridor is very psychologically advantageous.
within the classroom.
PBS-140 - July 2003
7-3



 Previous Page
Previous Page
