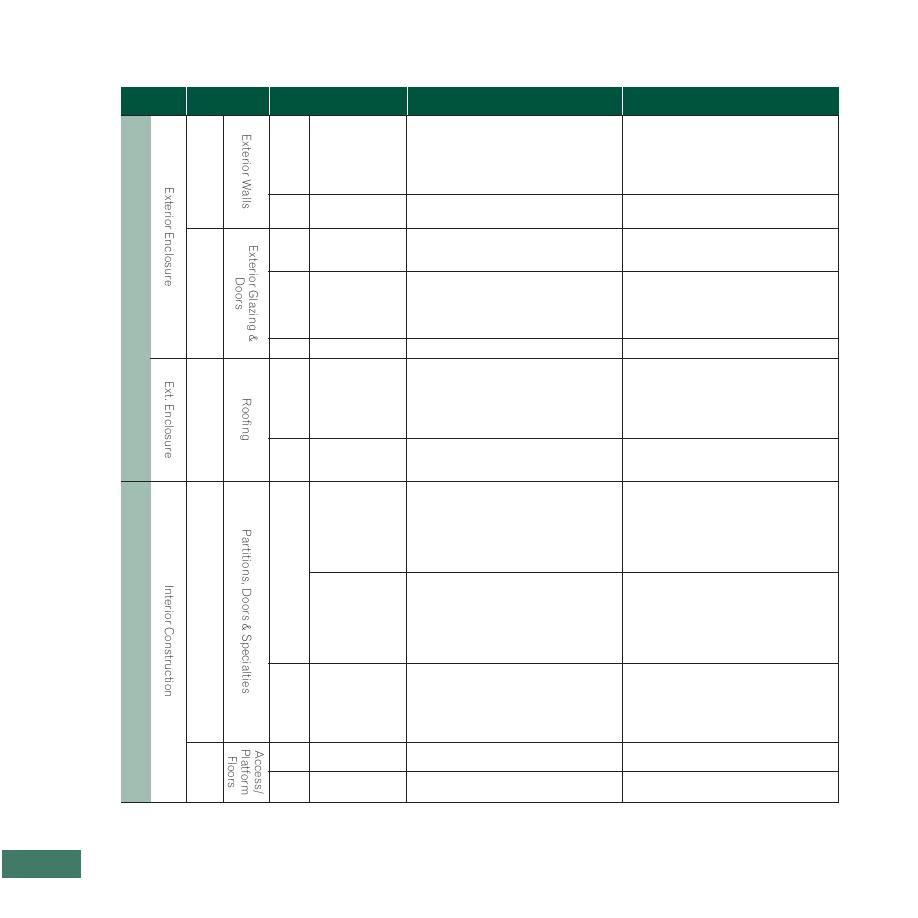
a
Level 1
Level 2
Level 3
Level 4
Level 5
Exterior Wall Construction
Parapets
B11
Exterior Wall
Exterior Louvers & Screens
Sun Control Devices (Exterior)
1
Construction
B1
Balcony Walls & Handrails
1
Exterior Soffits
B11
Special Wall
2
Elements
Windows
B12
Windows
Curtain Walls
1
Storefronts
Glazed Doors & Entrances
B1
Solid Exterior Doors
B1
B12
2
Doors
Revolving Doors
2
Overhead Doors
Other Doors & Frames
B12-3
Special Glazing
Roof Finishes Traffic Coatings & Paving
Membranes
B13
Roof Coverings & Roof Insulation & Fill
Flashings & Trim
1
Insulation
B1
Roof Eaves and Soffits
3
Gutters and Downspouts
Skylights and Glazed Roof Openings
B13
Roof Hatches
2
Roof Openings Gravity Roof Ventilators
Fixed Partitions
Demountable Partitions
Retractable Partitions
Partitions
Site Built Toilet Partitions
Site Built Compartments & Cubicles
Interior Balustrades & Screens
Interior Windows & Storefronts
C11
1
Interior Doors
Interior Door Frames
C1
Interior Door Hardware
Interior Doors
Interior Wall Opening Elements
1
Interior Door Sidelights & Transoms
C1
Interior Hatches & Access Doors
Door Painting & Decoration
Fabricated Toilet Partitions
Fabricated Compartments & Cubicles
C11
Specialties/
Storage Shelving and Lockers
Ornamental Metals and Handrails
3
Fittings
Identifying Devices
Closet Specialties
C12
Access Floors
1
C1
2
C12
Platform Floors
2
project estimating requirements P-120
62
appendix a



 Previous Page
Previous Page
