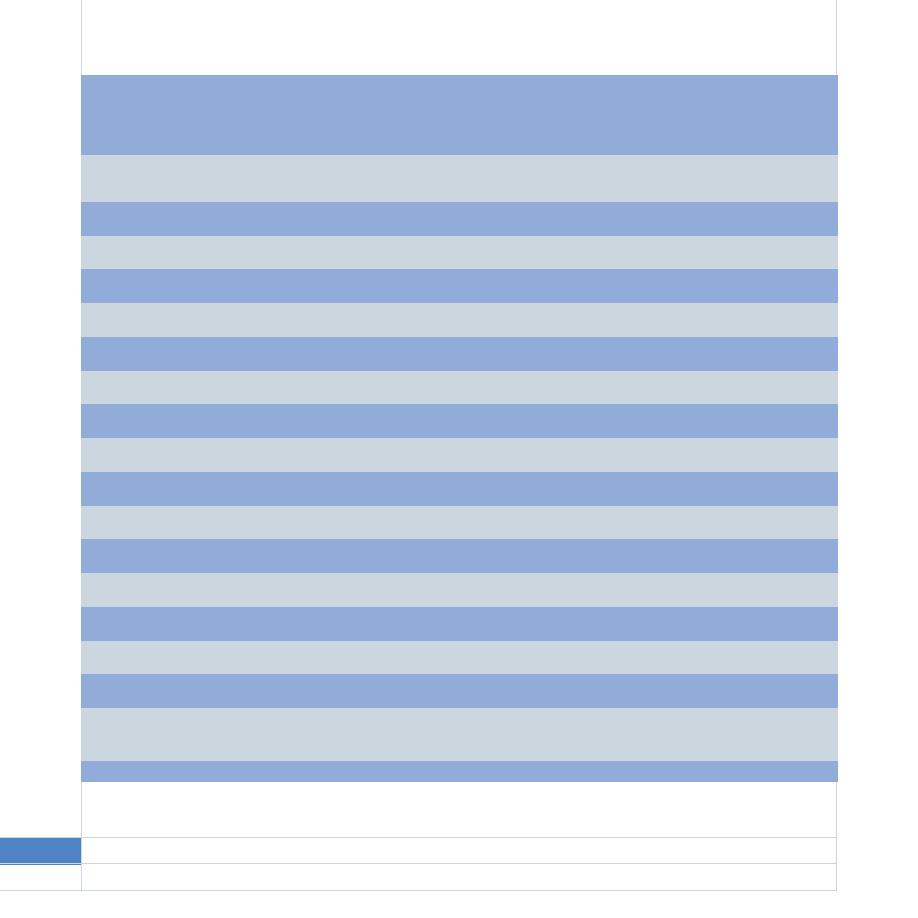
Table 6-3
Lighting Requirements by Space Type
Required Illumination Levels
Maximum Lighting Power Density
Area/Activity
Lux (lumens/m2) Footcandles (lumens/sq. ft.)
W/m2
W/sq. ft.
Office Enclosed1
450 600
41.8 55.8
16.1
1.5
Office Open1
450 600
41.8 55.8
14 .0
1.3
Conference Meeting/Multipurpose
275 425
25.6 39.5
16.1
1.5
Classroom/Lecture/Trainings
450 600
41.8 55.8
17.2
1.6
Lobby
175 275
16.3 25.6
19.4
1.8
Atrium first three floors
175 275
16.3 25.6
14.0
1.3
Atrium each additional floor
n/a
n/a
2.2
0.2
Lounge/Recreation
275 425
25.6 39.5
15.1
1.4
Dining Area
175 275
16.3 25.6
15.1
1.4
Food Preparation
450 600
41.8 55.8
23.7
2.2
Restrooms
175 275
16.3 25.6
10.8
1.0
Corridor/Transition
175 275
16.3 25.6
7.5
0.7
Stairs
175 275
16.3 25.6
9.7
0.9
Active Storage
175 275
16.3 25.6
11.8
1.1
Inactive Storage
100 175
9.3 16.3
3.2
0.3
Electrical/Mechanical/
Telecommunication Rooms
175 275
16.3 25.6
14.0
1.3
1 Level assumes a combination of task and ceiling lighting where systems furniture is used. (This may include a combination of direct/indirect fixtures at the ceiling for ambient lighting.)
190 F A C I L I T I E S S T A N D A R D S
FOR THE
PUBLIC
BUILDINGS
SERVICE
6.8 Interior Lighting, Daylighting, and Control Systems
Revised March 2005 PBS-P100



 Previous Page
Previous Page
