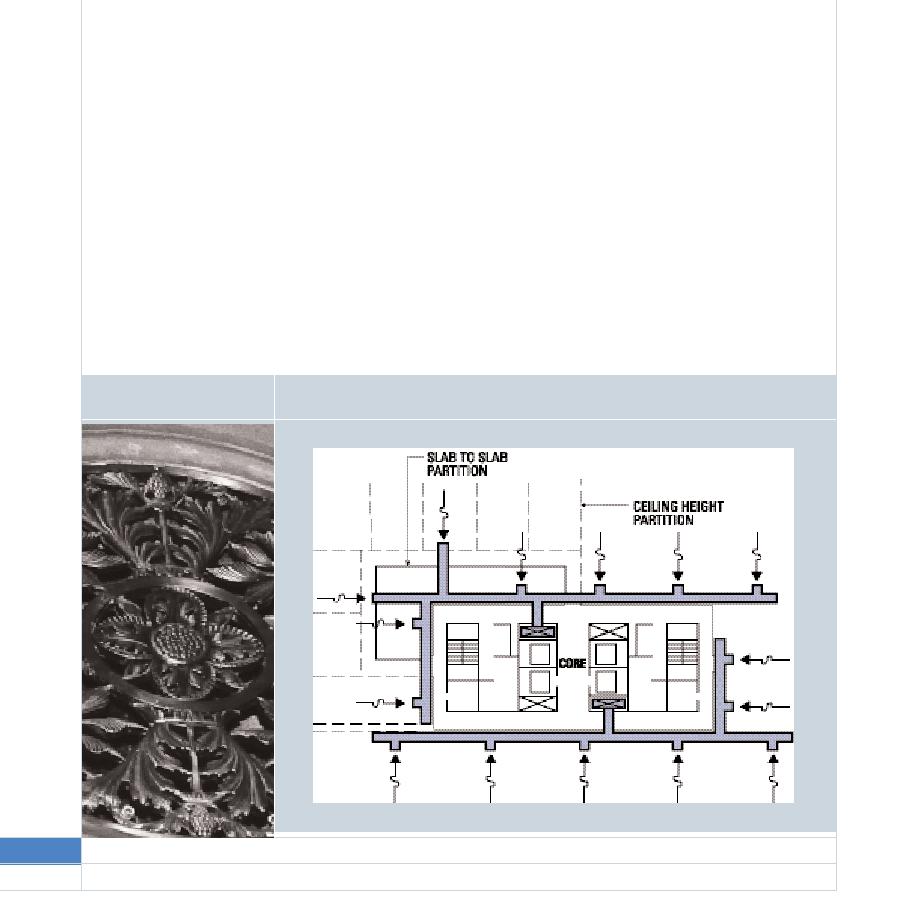
illustrates an example of an open ceiling plenum with
variation, effective air mixing, and no objectionable drafts
return air ductwork. Return air plenums shall be sealed
in the occupied space, typically 152 mm (6 in) to 1,830
air-tight with respect to the exterior wall and roof slab
mm (6 ft) above the floor. Adequate ventilation requires
or ceiling deck to avoid creating negative air pressure
that the selected diffusers effectively mix the total air in
in exterior wall cavities that would allow intrusion of
the room with the supplied conditioned air, which is
untreated outdoor air. All central multi-floor-type return
assumed to contain adequate ventilation air.
air risers must be ducted.
Plenum and Ducted Return Air Distribution. With a
Other less flexible building spaces, such as circulation,
return plenum, care must be taken to ensure that the air
public spaces, and support spaces, shall have ducted
drawn through the most remote register actually reaches
returns. Where fully ducted return systems are used,
the air-handling unit. The horizontal distance from the
consider placing returns low in walls or on columns
farthest point in the plenum to a return duct shall not
to complement ceiling supply air.
exceed 15.2 m (50 ft). No more than 944 L/s (2,000 cfm)
shall be collected at any one return grille. Figure 5-1
Ceiling Return Plenum with Minimal Return Ductwork
Figure 5-1
138 F A C I L I T I E S S T A N D A R D S
FOR THE
PUBLIC
BUILDINGS
SERVICE
5.8 HVAC Components
Revised March 2005 PBS-P100



 Previous Page
Previous Page
