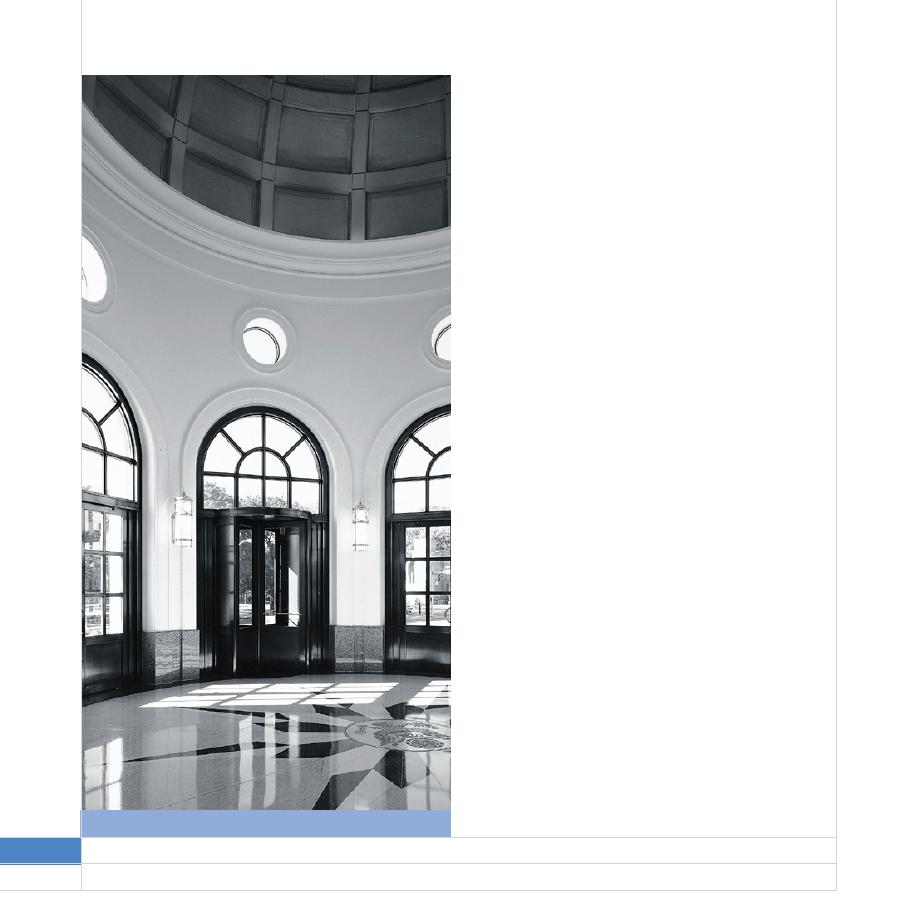
General Office Space (Open and Enclosed Offices)
This category of space comprises a large proportion of
area in Federal buildings. Materials, surfaces, and systems
must be chosen with quality and flexibility as primary
concerns. Office spaces characteristically change with
their occupants, occupancy configurations and utility
requirements. Interior finishes should allow these
transformations to occur with minimal disturbance
and cost.
Resilient flooring should only be used in offices adjacent
to utilitarian spaces such as loading docks.
Carpet for Raised Access Floor. Carpet tiles should be
used on raised access floor. Both carpet adhered to floor
panels and loose-laid carpet tile are permitted.
Ceilings. The majority of the ceiling system for general
office space shall be suspended acoustical materials to
allow for accessibility. Grid size and spacing should be
based on the building-planning module. Limited use of
drywall soffits shall be used to delineate space and provide
relief from open expanses of acoustical tile materials.
Drywall ceilings shall be located where is maintenance
access is not required.
Doors. The finish for solid core wood doors in general
office spaces should be limited to a paint grade finish or
wood veneer. Glass doors may be used at entrances to
tenant suites.
U.S. Courthouse, White Plains, NY
94 F A C I L I T I E S S T A N D A R D S
FOR THE
PUBLIC
BUILDINGS
SERVICE
Revised March 2005 PBS-P100



 Previous Page
Previous Page
