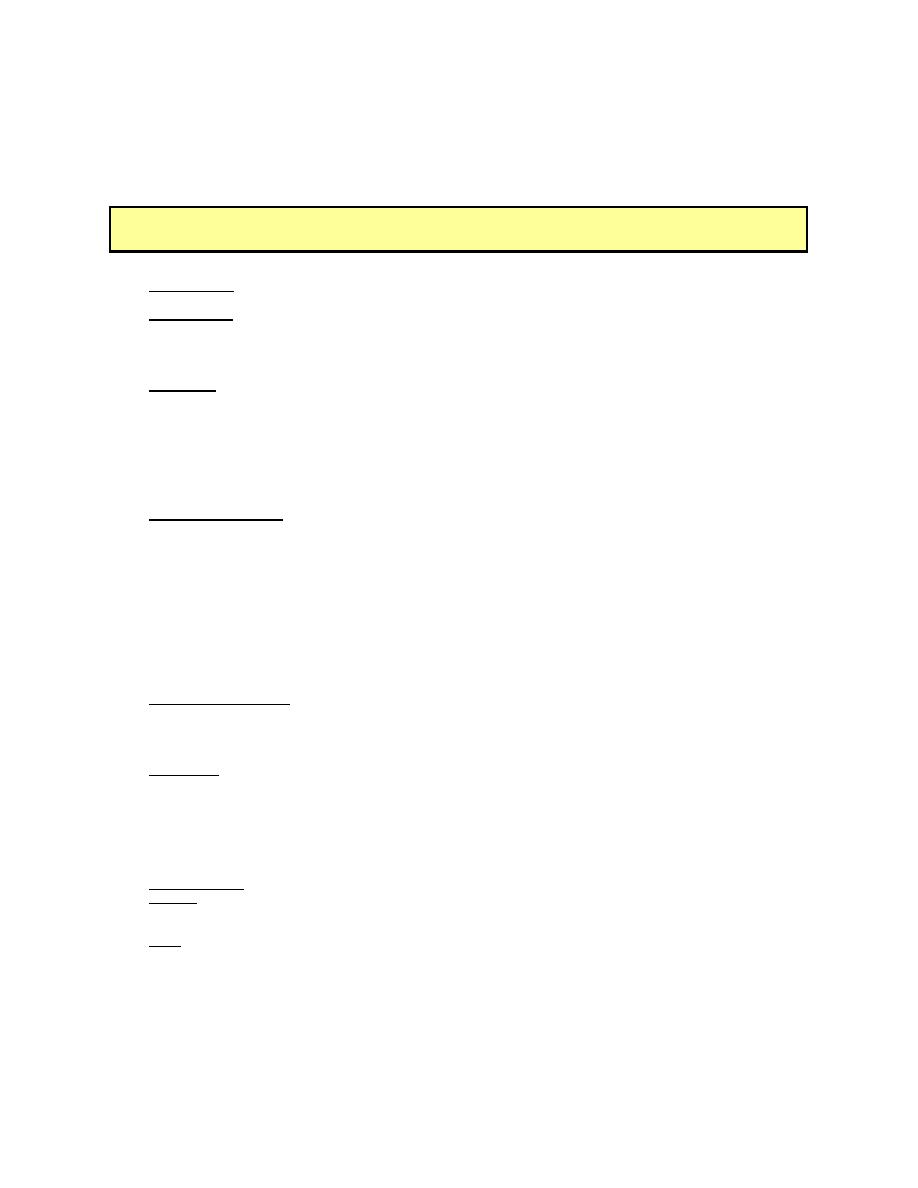
OFFICE BUILDING MODERNIZATION OPTION A:
SHELL & CORE BACK-UP
MINIMAL FAADE RENOVATION
Prepared: 1 August 2003
Shell & Core
Reference Date: 10/1/2003
"Great Society" Mid Rise Office Building
Area: 265,200 GSF
No Market
Market
Total Market
Comparable
Description
Quantity
Unit
Rate
Equivalent
Equivalent
(Premium $)
B1020 Roof Construction
No work required
B1030 Stair Construction
No work required
214,812
Total B10 Superstructure
B20
Exterior Enclosure
B2010 Exterior Walls
57,950 SF
.09
8,816
Clean and caulk stone
57,950 SF
||content||
.78
3,151
Waterproofing membrane on skin
Interior partition - one layer GWB on one side
73,500 SF
.56
1,660
only & furring w/2" insulation
131,450 SF
||content||
.13
8,539
Allowance for Architectural metals, etc
Replace insulated metal panel penthouse
enclosure
7,100 SF
.15
,365
B2020 Exterior Windows and Doors
Aluminum curtain wall system with 3 coat
"Kynar" aluminum framing, double glazing, low
36,750 SF
.72
||content||
,863,960
E
Aluminum framed punched window system,
insulated, double glazed, low E
36,750 SF
.33
||content||
,408,628
Automatic glazed double entrance doors, 7' x
7.6" high including low e glass, aluminum
3 PR
,710.55
,132
frame and hardware
4,398,249
Total B20 Exterior Closure
B30
Roofing
B3010 Roof Coverings and Insulation
18 Gauge steel canopy with cantilever cable
support struts, complete with factory paint
500 SF
.50
,250
finish and structure
B3020 Roof Openings
17,250
Total B30 Roofing
C
INTERIORS
C10
Interior Construction
C1009 Partitions and Doors
Partitions:
128,950 SF
.80
1,060
Patch & repair existing GWB walls
Doors:
Solid core Hardwood veneer single door, 3' x 7'
high, complete with hollow metal door frame
18 EA
||content||
,013.41
,241
and hardware
Solid core Hardwood veneer double door, 6' x 7'
high, complete with hollow metal door frame
9 PR
||content||
,353.02
,177
and hardware
Page 2



 Previous Page
Previous Page
