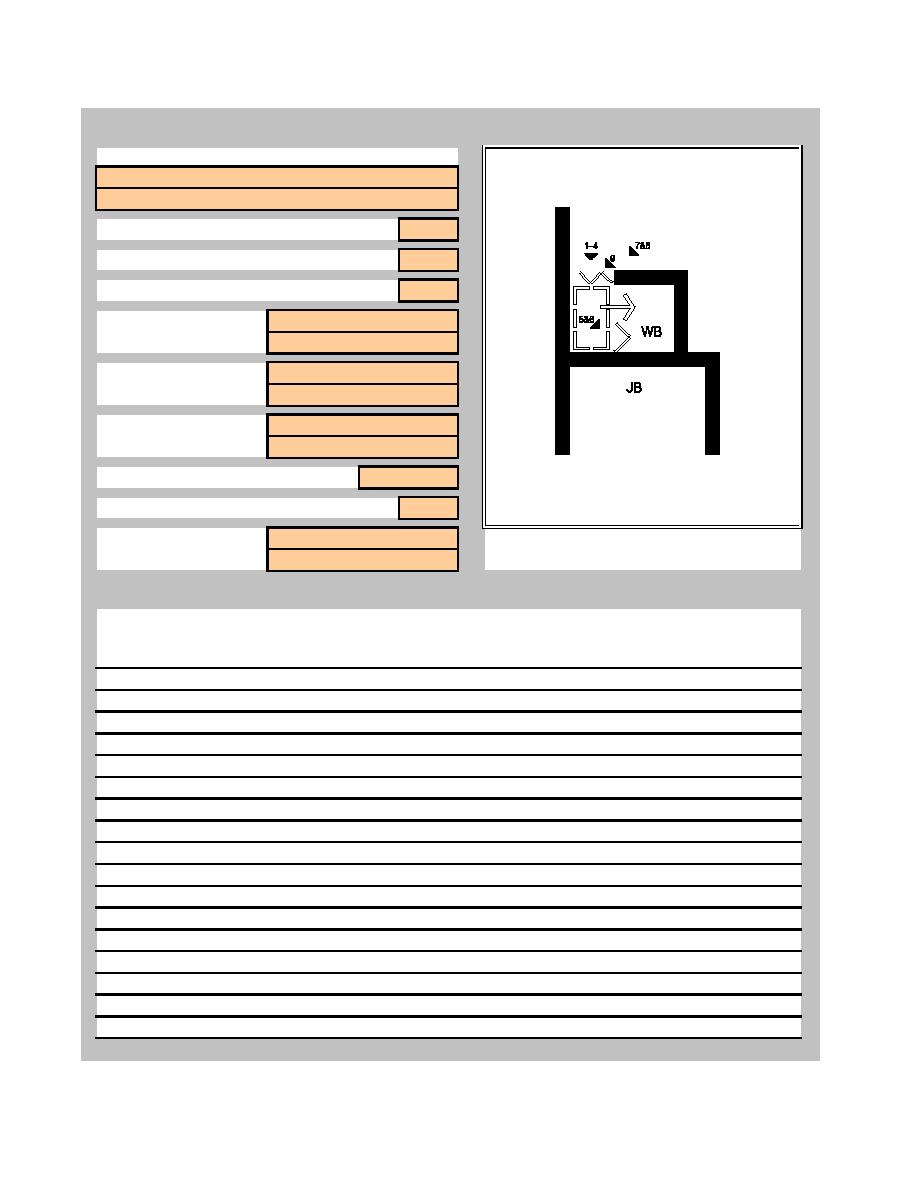
GSA Courthouse Management Group
Mechanical Lift Analysis
File: liftfm.j07
PROJECT / LOCATION:
SANDRA DAY O'CONNOR
U.S. COURTHOUSE - PHOENIX, ARIZONA
SITE VISIT (Y/N):
Y
SURVEYS (SENT / RECEIVED):
1/1
NUMBER OF LIFTS:
TYPE OF LIFT:
1 HYDRAULIC / SCISSORS
TYPE OF RAMP:
2
MANUFACTURER:
SOUTHWORTH /
T.L.SHIELD
MODEL #:
1
2
CAPACITY:
NUMBER OF LEVELS SERVICED:
1
*Photo 10 at jury box
ACCOMMODATION:
PLAN DIAGRAM AT LIFT LOCATION
1 WITNESS BOX
2
CONSOLIDATED SURVEY & SITE VISIT INFORMATION:
The design intent of this installation was to absolutely minimize the impact of the lift, and its
operating elements, on the appearance of the courtroom. A three riser stair element and landing
platform, located directly over the lift, must be removed before it can be utilized. Each of these
elements required two people to move them away from the witness box area. The recessed handles
on the stair element broke while the demonstration was in progress.
Bi-fold panels are used to form the entry to the lift area at the courtroom well level and witness box.
Neither set had a clip mechanism to hold them in the folded position, therefore they protruded from
the wall recess.
When the folding panels, which are less than one inch thick, at the courtroom well entry, were closed
they would bind because the guides and the floor track were too weak for the size of the panels.
(Closure hardware was also sub-standard.)
Most coordination between the lift manufacturer/installer and the architect for the accommodation
and enclosure were done by Requests for Information during the Construction Administration
Phase of the project.
HDR Architecture, Inc.
Phoenix, AZ Installation 5- 59



 Previous Page
Previous Page
