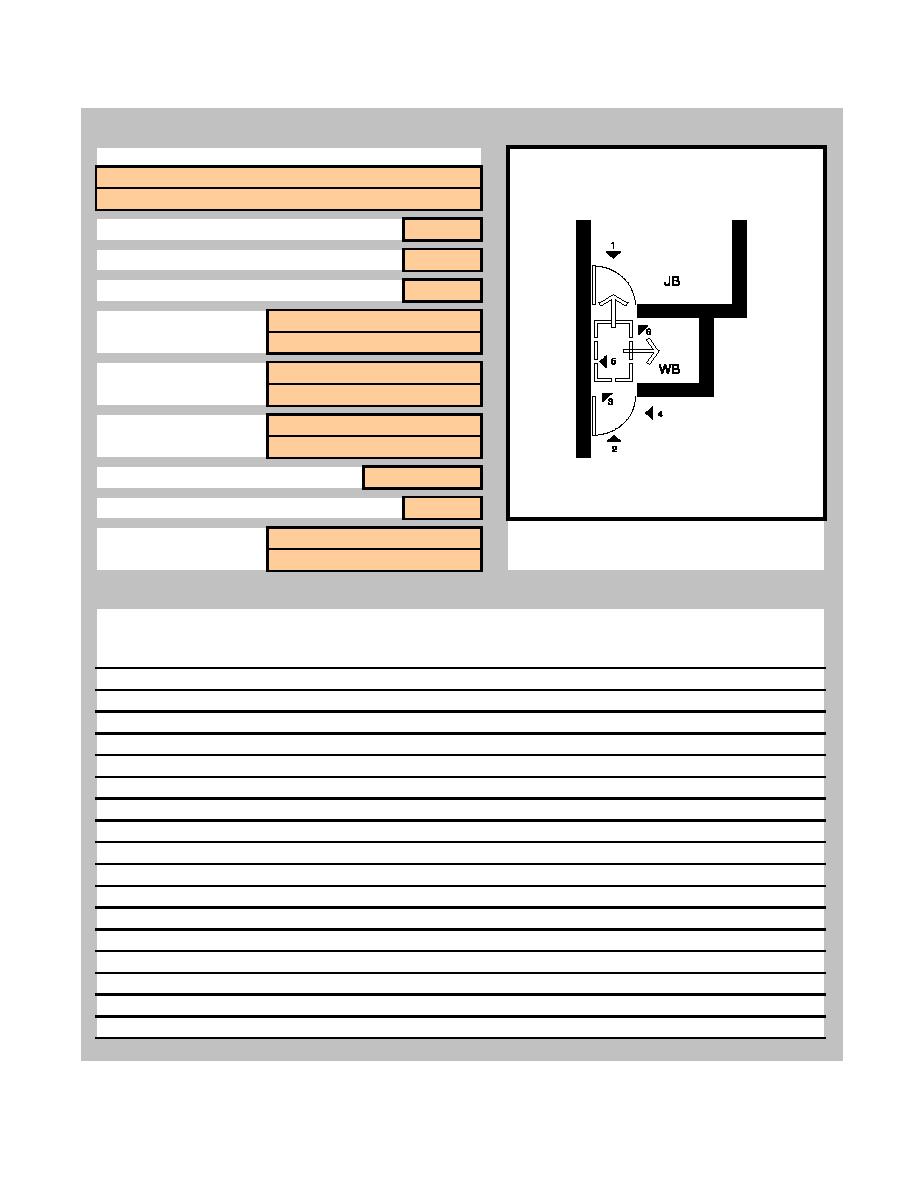
GSA Courthouse Management Group
Mechanical Lift Analysis
File: liftfm.j07
PROJECT / LOCATION:
LLOYD D. GEORGE U.S. COURTHOUSE
LAS VEGAS, NEVADA
SITE VISIT (Y/N):
Y
SURVEYS (SENT / RECEIVED):
2/2
NUMBER OF LIFTS:
10
TYPE OF LIFT:
1 CANTILEVERED PLATFORM
2
MANUFACTURER:
NATIONAL
WHEEL-O-VATOR
MODEL #:
1
BC-42
2
CAPACITY:
700 LB
NUMBER OF LEVELS SERVICED:
2
ACCOMMODATION:
PLAN DIAGRAM AT LIFT LOCATIONS
1 WITNESS BOX
2 JUDGE'S BENCH
CONSOLIDATED SURVEY & SITE VISIT INFORMATION:
This installation has a pit to provide a level transition between the platform and the courtroom well
in the retracted position. A moveable step is placed adjacent to the platform, which is maintained
at the witness box level for ambulatory participants. (Unlike the hydraulic lift design, the Acme
screw drive will not settle at a lower elevation over time.)
There is minor vibration and noise when the lift is in operation. (It is steady and stable
when loaded.)
There are significant horizontal gaps between the lift and adjacent fixed floor levels.
The most challenging aspect for integration of the lift into the courtroom architectural
environment is the use of granite veneer on the access panels to the operating equipment. The
weight of the panels, and possibility of chipping when they are removed for routine maintenance,
will be a challenge for the operations personnel. From a practical standpoint it would have been
better to continue the millwork across the back of the lift area and provide hardwood doors for
equipment access.
HDR Architecture, Inc.
Las Vegas, NV Installation 5-47



 Previous Page
Previous Page
