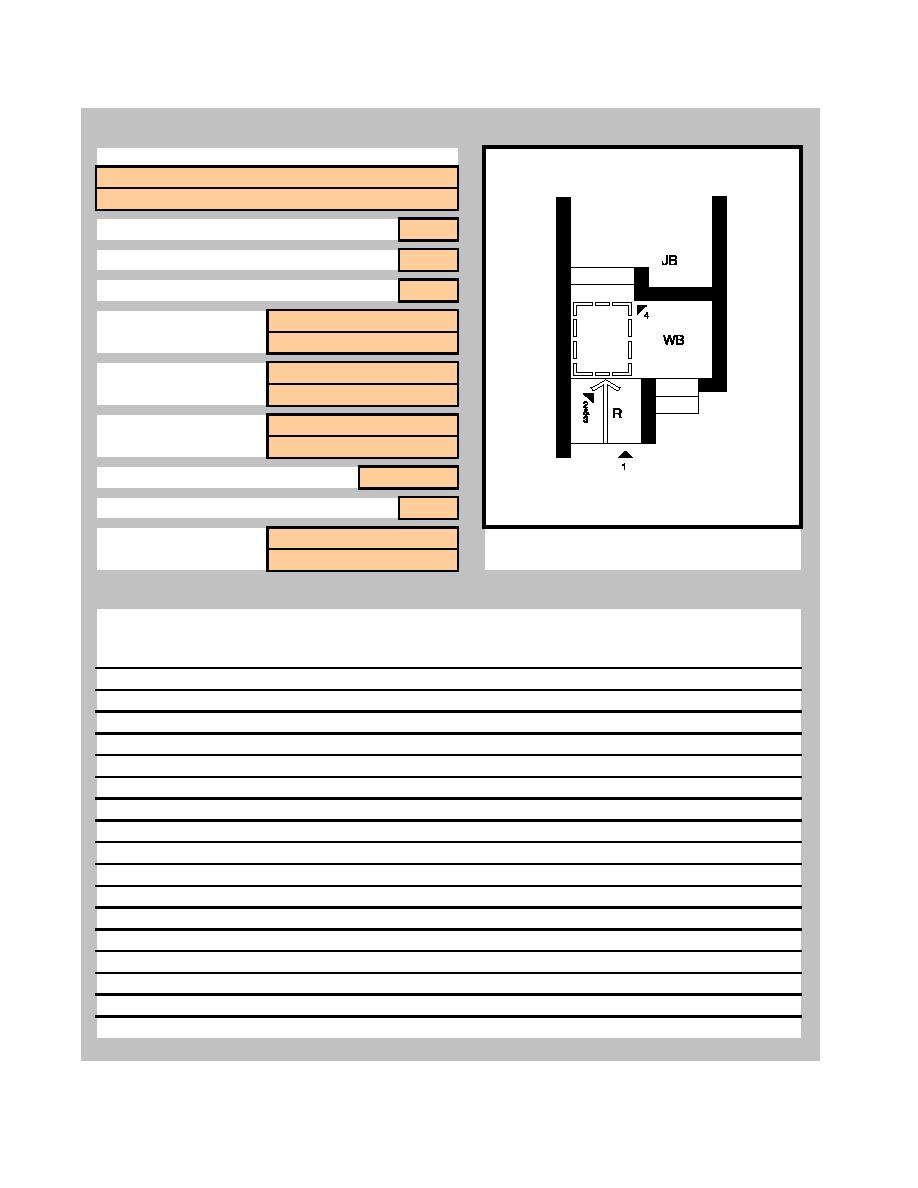
GSA Courthouse Management Group
Mechanical Lift Analysis
File: liftfm.j07
PROJECT / LOCATION:
QUENTIN N. BURDICK COURTHOUSE
FARGO, NORTH DAKOTA
SITE VISIT (Y/N):
Y
SURVEYS (SENT / RECEIVED):
3/2
NUMBER OF LIFTS:
1
TYPE OF LIFT:
1 HYDRAULIC / SCISSORS
2 T.L. SHIELD
MANUFACTURER:
LS05-28
MODEL #:
1
2
CAPACITY:
500 LB
NUMBER OF LEVELS SERVICED:
1
ACCOMMODATION:
PLAN DIAGRAM AT LIFT LOCATION
1 WITNESS BOX
2
CONSOLIDATED SURVEY & SITE VISIT INFORMATION:
Originally lifts were installed in three courtrooms and presently one courtroom retains an
operating lift.
Courtroom 1: The lift is still in place, and according to the GSA Building Manager, it is
never used. A door in the corner of the courtroom provides access to an enclosed hallway
and the approach ramp. The door must be operated by a bailiff. The first set of lift controls
is located at the bottom of the approach ramp, just inside the door, and must also be
operated by a bailiff with a key. The second set of lift controls is located at the top of the
approach ramp, adjacent to the lift platform, and also requires a key.
Although the lift mechanism is relatively quiet during operation, the judge is dissatisfied by
the sharp clunk and/or squeak that results when the lift platform is stepped on while being
raised or lowered.
Courtroom 2: This lift was removed because "the judge didn't like it." Apparently, the
lift was inconvenient to use, and the appearance of the gate was objectionable. The
original location of the lift entry has been cordoned off and the controls removed.
HDR Architecture, Inc.
Fargo, ND Installation 5- 25



 Previous Page
Previous Page
