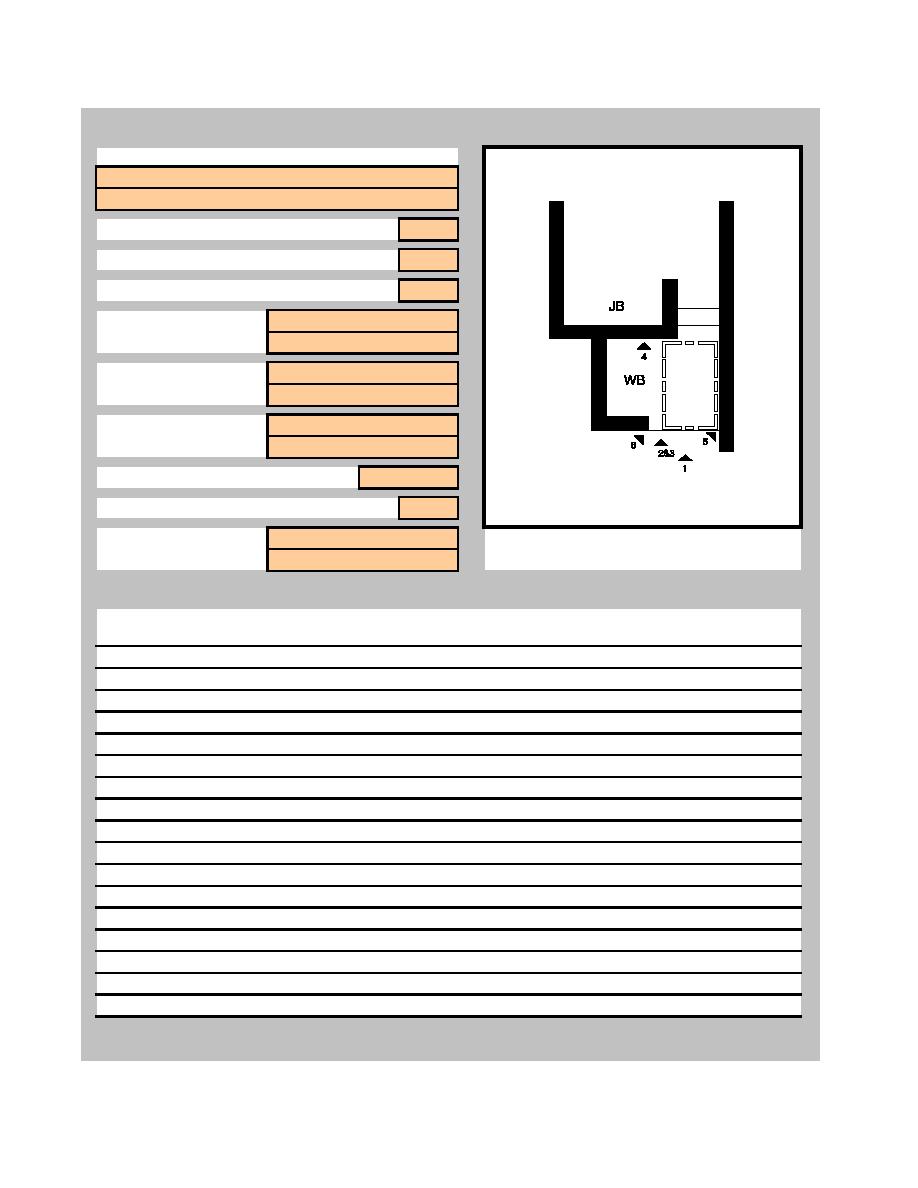
GSA Courthouse Management Group
Mechanical Lift Analysis
File: liftfm.j07
PROJECT / LOCATION:
U.S. COURTHOUSE
BROWNSVILLE, TEXAS
SITE VISIT (Y/N):
Y
SURVEYS (SENT / RECEIVED):
4/3
NUMBER OF LIFTS:
4
TYPE OF LIFT:
1 HYDRAULIC / SCISSORS
2
MANUFACTURER:
SOUTHWORTH /
T.L. SHIELD
MODEL #:
1
2
CAPACITY:
750 LB
NUMBER OF LEVELS SERVICED:
1
ACCOMMODATION:
PLAN DIAGRAM AT LIFT LOCATIONS
1 WITNESS BOX
2
CONSOLIDATED SURVEY & SITE VISIT INFORMATION:
The four lifts are all designed as an open section of the witness box level located one
riser up from the courtroom well floor level. A gated perimeter enclosure is not provided.
Motorized wheel stops are included at only one of the lift installations.
It would be very difficult to adapt these lifts to future accommodation of the Judge's bench
because no gated enclosures are provided.
Large gaps (1" to 2" in width) occur along the perimeter of the lift and the adjacent floor plus
wall surfaces. (Detailing and execution of the finishes at these locations is also marginal.)
Leveling between landings and the lift platform is not maintained; and with no perimeter enclosure
around the platform, this becomes a significant tripping hazard.
There has been some concern expressed regarding the difficulty in service provision and related
coordination with the supplier / installer.
HDR Architecture, Inc.
Brownsville, TX Installation 5- 7



 Previous Page
Previous Page
