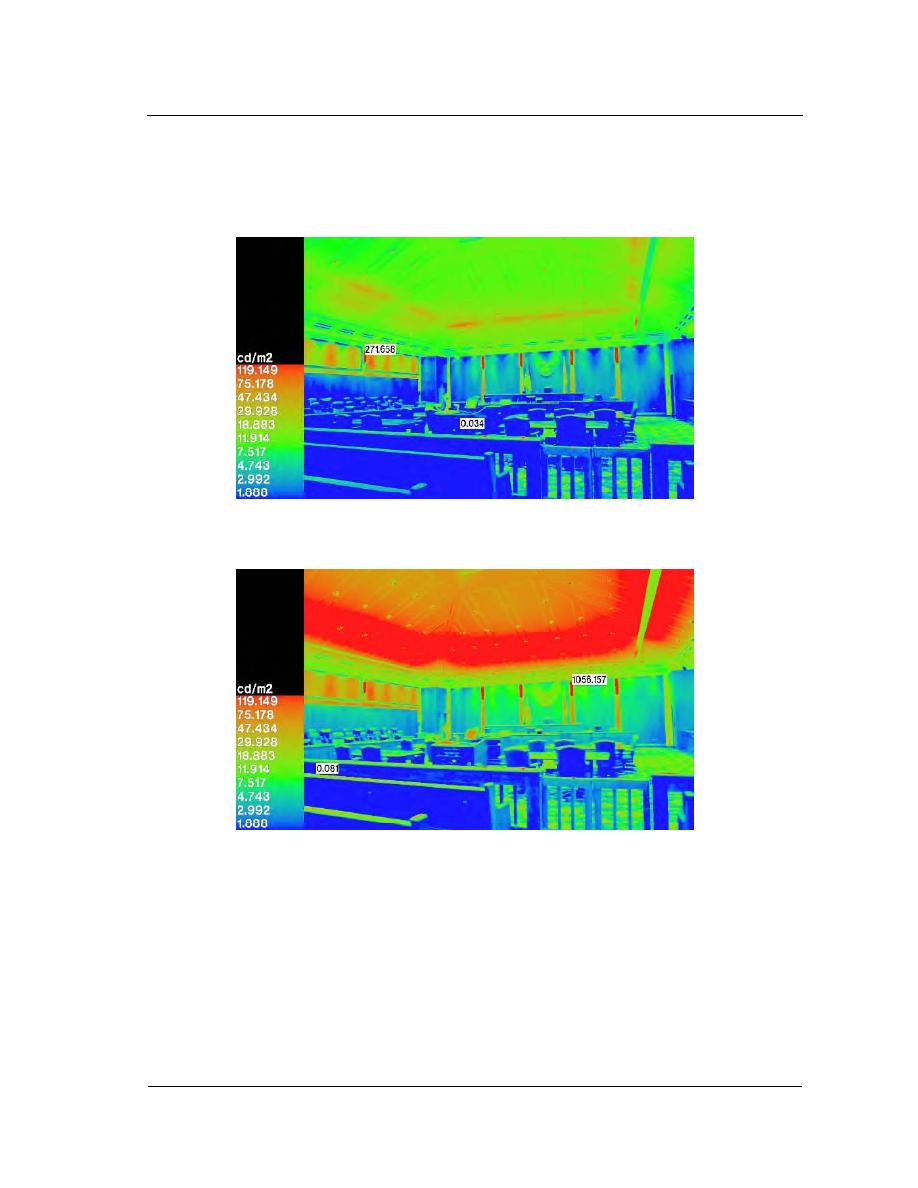
GSA
Courtroom Lighting Criteria Evaluation
Task 1 Report
5.4.5
Luminance Distribution
The images below show the luminance distribution in the courtroom for the final and
original schemes.
Figure 17 - Luminance map for original scheme
Figure 18 - Luminance map for renovated scheme
The luminance maps and images above provide a good illustration of why the revised
scheme is viewed as better than the original scheme. By providing indirect uplighting for
the ceiling, the room brightens when compared with the directional downlight only scheme.
When compared with the Islip courthouse, the contrast ratio between the ceiling and wall
sr css c b t r l sh n51fr sof the room. The fact that the dark wood
uf e imuh et e ta : o mot
a
e
s
paneling does not continue to the ceiling for the entire room also adds to the brighter feel
of the room.
Page 22
X:\...-05 REPORTS & NARRATIVES0124-TASK1REPORT-DRAFT3-
Ove Arup & Partners Consulting Engineers PC
8.5X11.DOC
Issue March 1, 2006



 Previous Page
Previous Page
