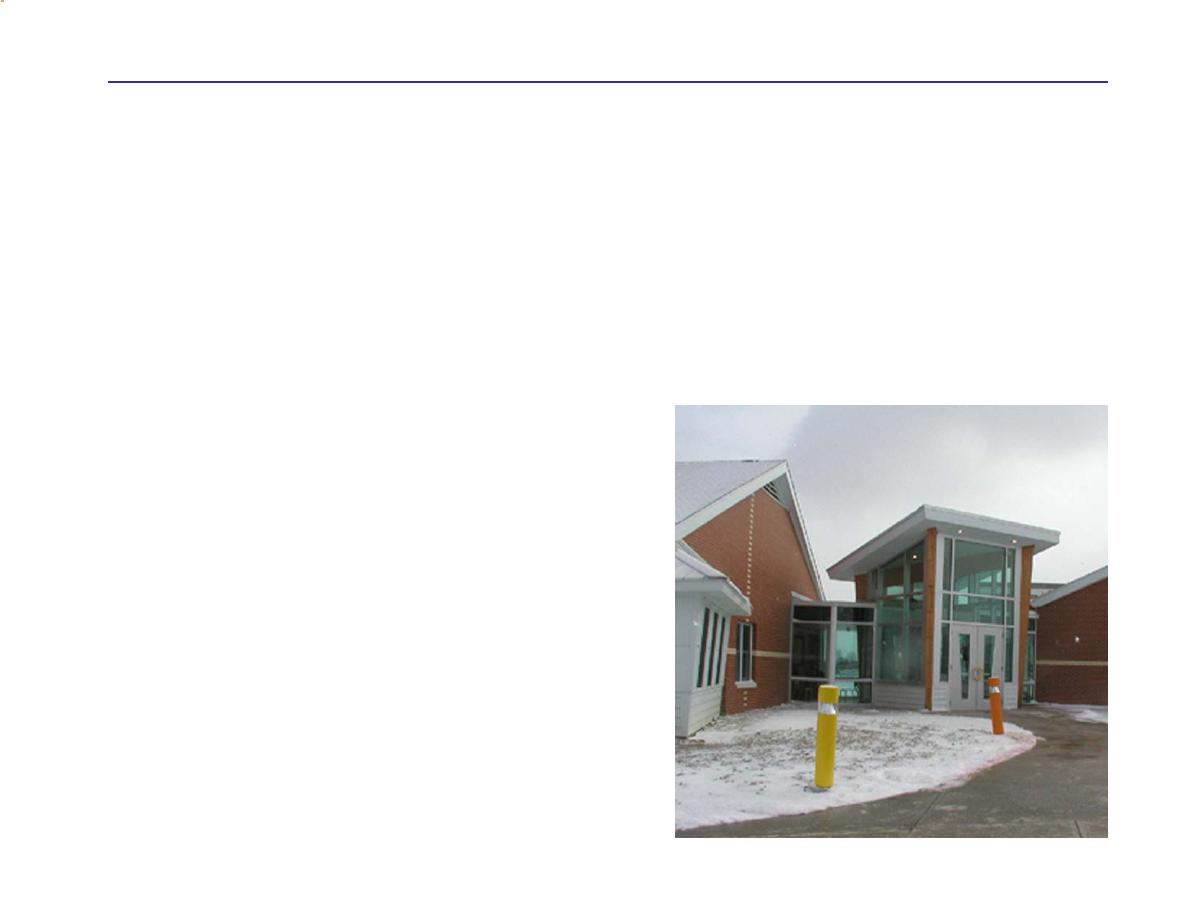
CHAPTER 5:
PLANNING FOR SPACE AND LOCATION
5.11
Adult Spaces
5-5
5.1
Criteria for Center Location
5-1
5.11.1 Parent Spaces
5-5
5.11.2 Staff Spaces
5-5
5.2
GSA Child Care Center Enrollment
5-1
5.11.3 Service Spaces
5-5
Capacity
5.11.4 Circulation
5-5
5.3
Space and Measurement Terms
5-1
5.13
Example Space Programs
5-5
5.4
Overall Space Requirements
5-2
5.4.1 Interior
5-2
5.4.2 Exterior
5-2
5.5
Environmental Quality
5-2
5.5.1 Interior
5-2
5.5.2 Exterior
5-3
5.6
Health and Safety
5-3
5
5.7
Security
5-3
5.8
Approach and Access
5-4
5.9
Historic Preservation
5-4
5.10
Children's Spaces
5-4
5.10.1 Classrooms
5-4
5.10.2 Common Spaces
5-4
5.10.3 Play Yards
5-4
PBS-140 - July 2003



 Previous Page
Previous Page
